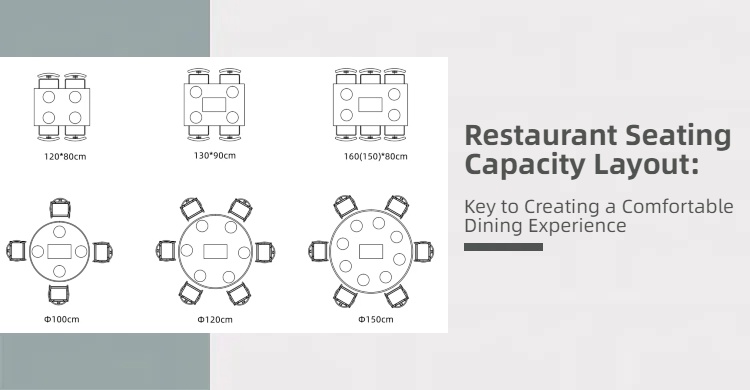In the process of restaurant decoration, seating capacity layout is a crucial aspect. A reasonable seating capacity layout can not only improve the operational efficiency of the restaurant but also provide customers with a comfortable dining experience, thereby attracting more customers. In this article, we will delve into the importance of restaurant seating capacity layout and how to design a layout scheme that meets practical needs.
The Importance of Restaurant Seating Capacity Layout
Impact on Dining Experience
The seating capacity layout directly impacts customers’ dining experience. Overcrowded seating can make customers feel uncomfortable, while excessive spaciousness can create a desolate dining atmosphere, affecting customers’ dining mood.
Improve Operational Efficiency
A reasonable seating capacity layout can enhance the operational efficiency of the restaurant. Through scientifically sound layouts, space can be maximally utilized, reducing the running time of service staff, increasing table turnover, and consequently boosting revenue.
Build Brand Image
The seating capacity layout of a restaurant is also one of the essential factors in shaping its brand image. A spacious, bright, tidy, and orderly dining environment leaves a positive impression on customers, reinforcing their sense of brand identity.
Designing a Reasonable Seating Capacity Layout
Each diner requires at least 50-60cm of width space. This provides ample room between chairs, facilitating customer movement in and out and ensuring comfortable seating.
The typical dimensions for hot pot tables and barbecue tables are below.
| Table Type | Number of People | Size(cm) |
| Round Table | 2-3 | Φ80 |
| 4 | Φ100 | |
| 6 | Φ120 | |
| 8 | Φ150 | |
| 10 | Φ180 | |
| Square Table | 2 | 80*80 |
| 8 | 120*120 | |
| Rectangular Table | 4 | 120*80 |
| 6 | 160(150)*80 |

Determining the maximum seating capacity depends on various factors such as the existing quantity and size of tables. You should also adhere to regulations regarding aisle width and the dining space allocated for each guest. This involves measuring the dining area. Multiplying the length by the width can help you find the size of the rectangular area. Considering multiple factors such as the type of hot pot or barbecue tables required by the restaurant, the layout of other facilities in the restaurant, and various other conditions, you can calculate the maximum seating capacity available in the restaurant and devise a reasonable seating capacity layout.

Which are more space-saving, round tables or rectangular tables?
Restaurants generally choose square or rectangular hot pot or barbecue tables because this allows for more efficient utilization of the limited space available in the restaurant. You can simply arrange square or rectangular tables based on the size of the restaurant space. Round hot pot or barbecue tables offer more flexibility in arrangement since they have no sharp corners, making them easier to fit into restaurants of different shapes and sizes. Additionally, round tables can accommodate more people, making them suitable for serving large groups of customers. However, whether to choose round or rectangular tables depends on the actual restaurant space and budget. It’s important to compare and calculate based on these factors, and perhaps a combination of both types could be the best choice.





As the owner of a hot pot or barbecue restaurant, designing a reasonable seating capacity layout is crucial for the operation of your restaurant. By fully considering factors such as customer flow, flexible use of space, and dining habits, creating a comfortable and efficient dining environment will contribute to the long-term profitability and success of your restaurant.

